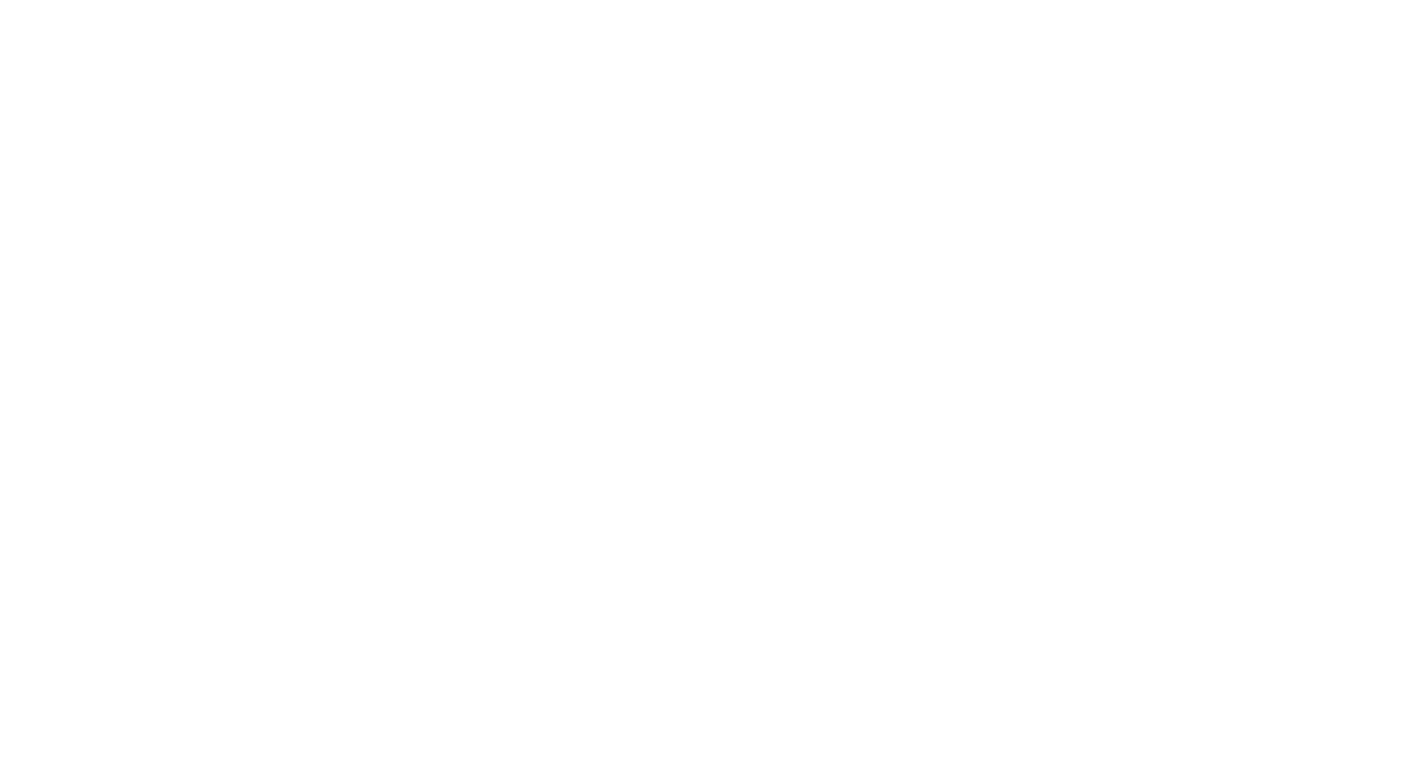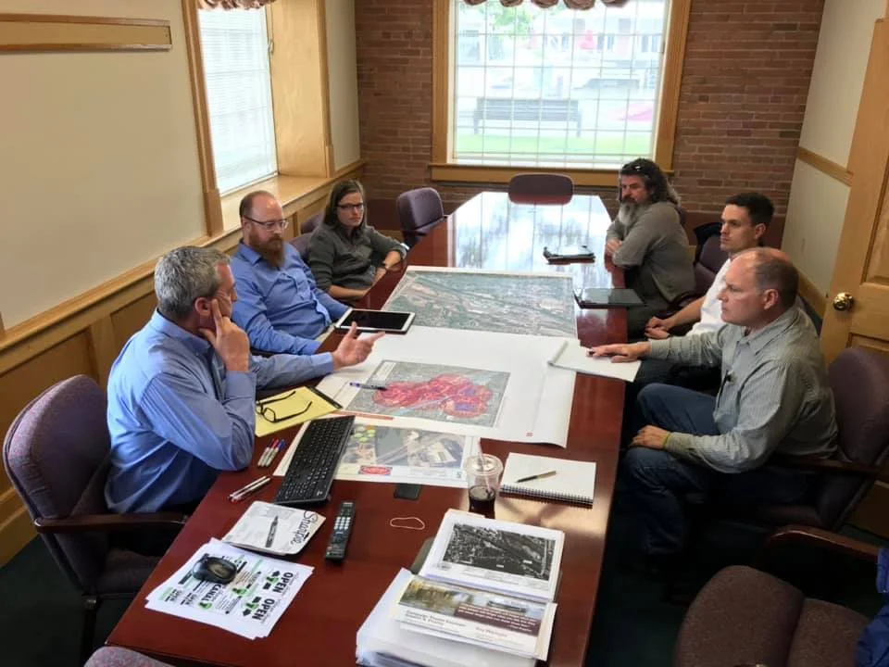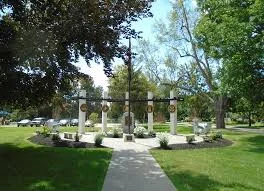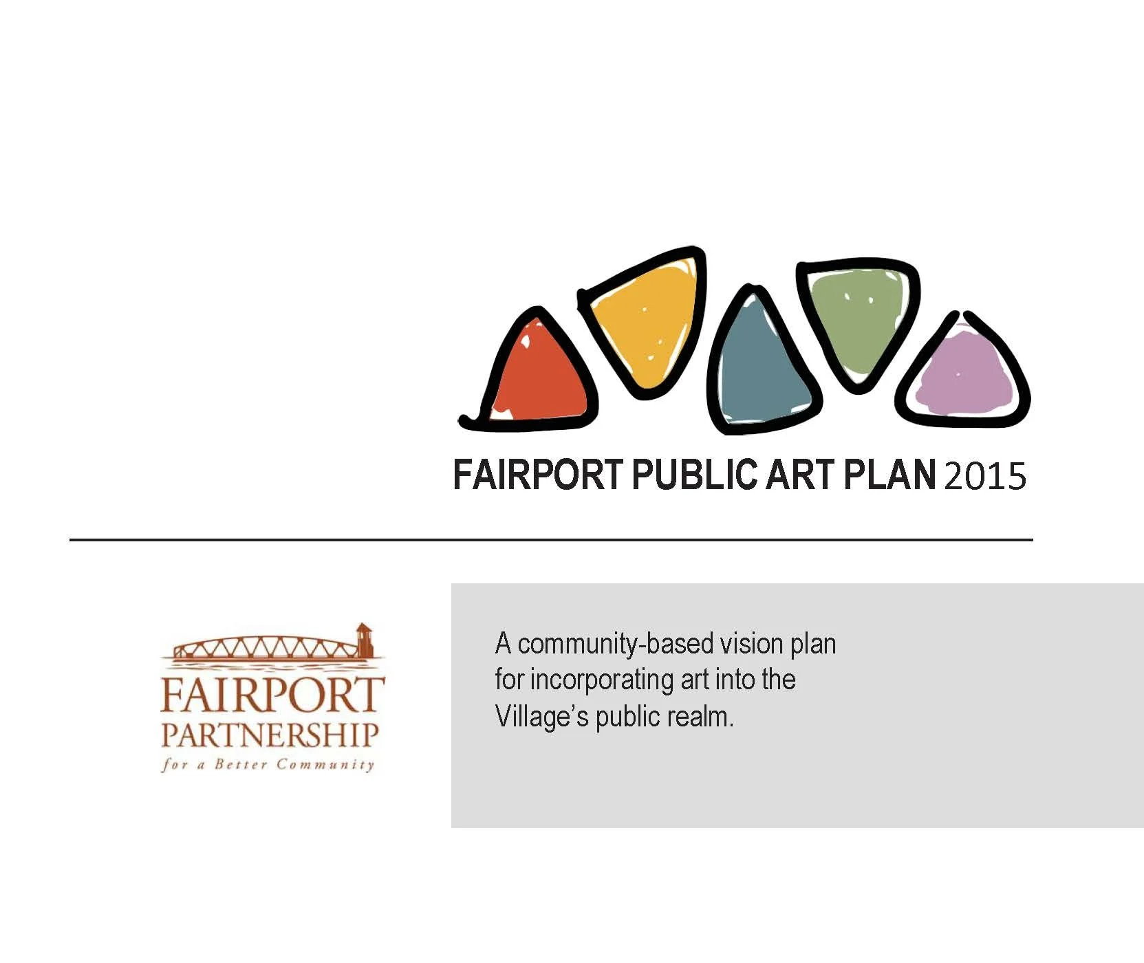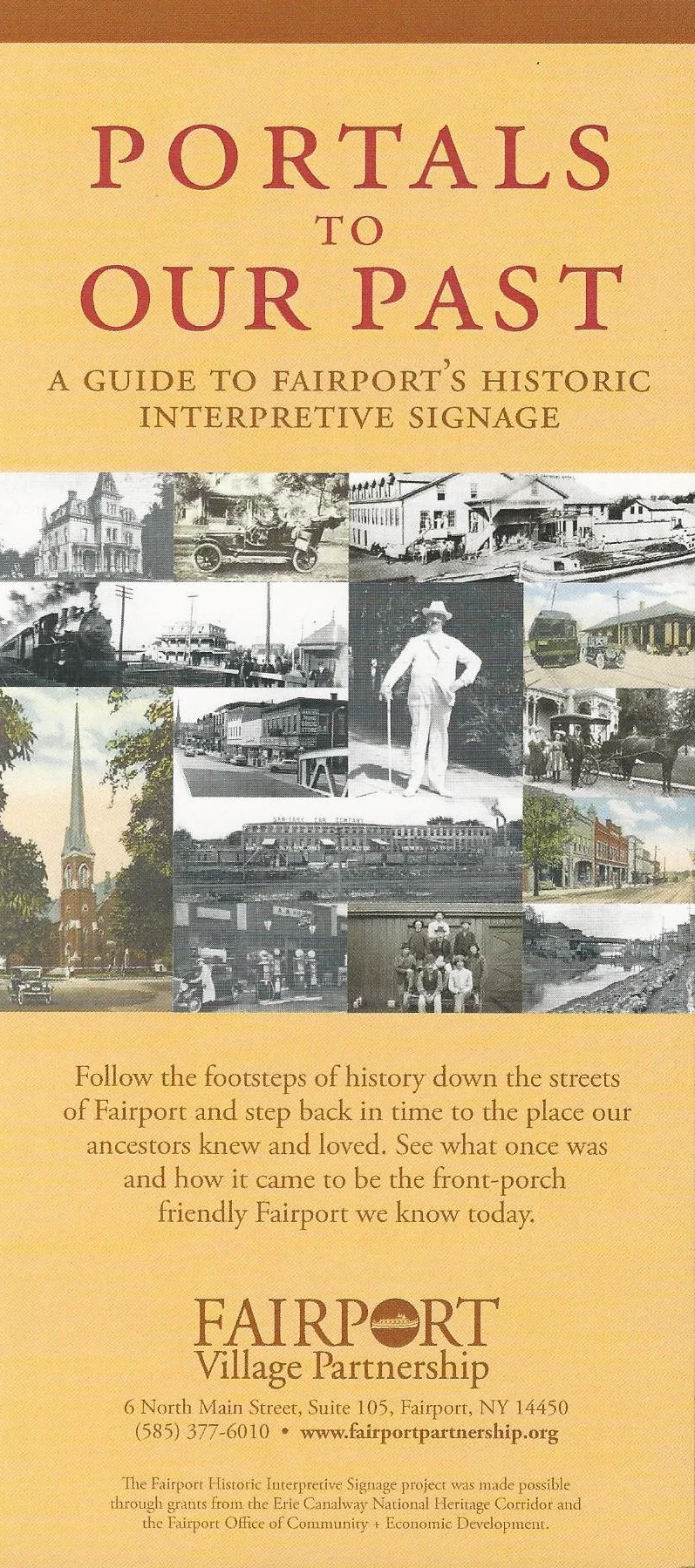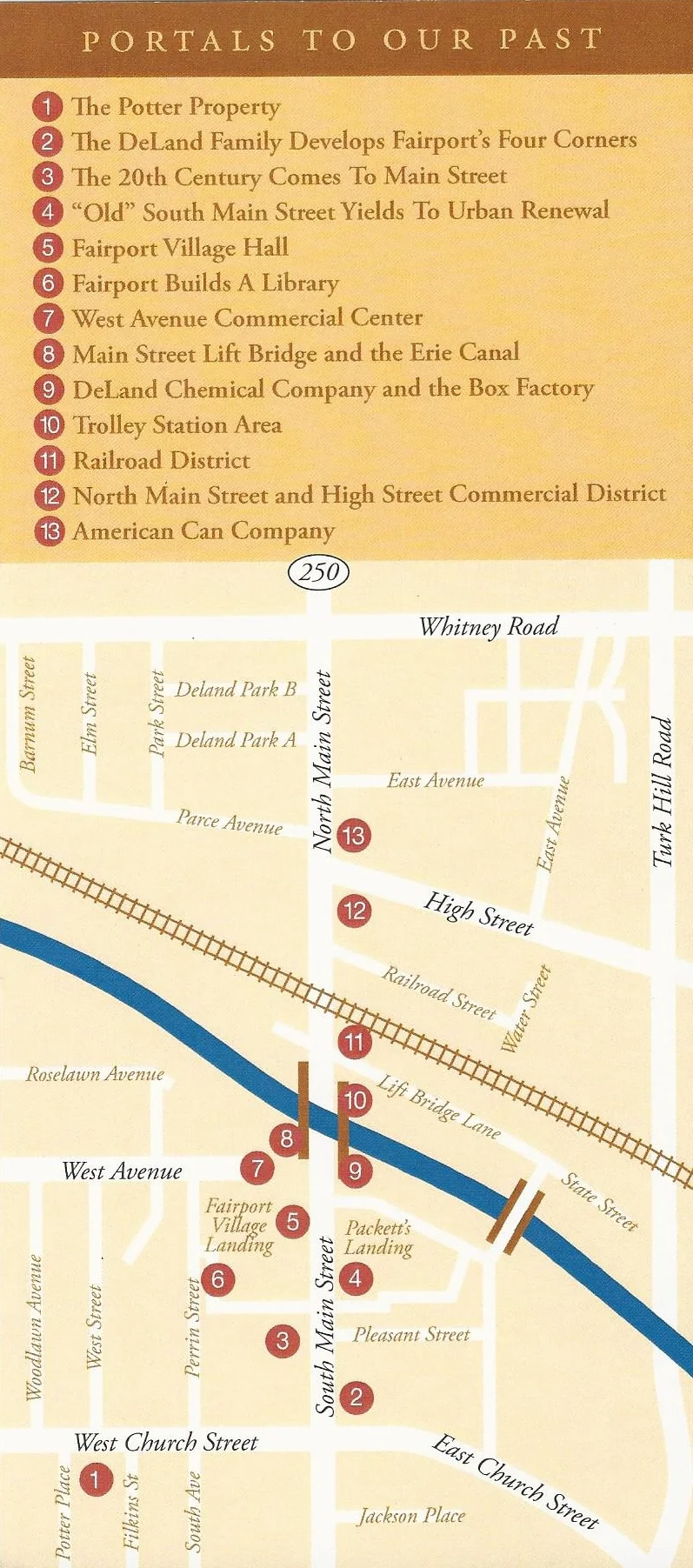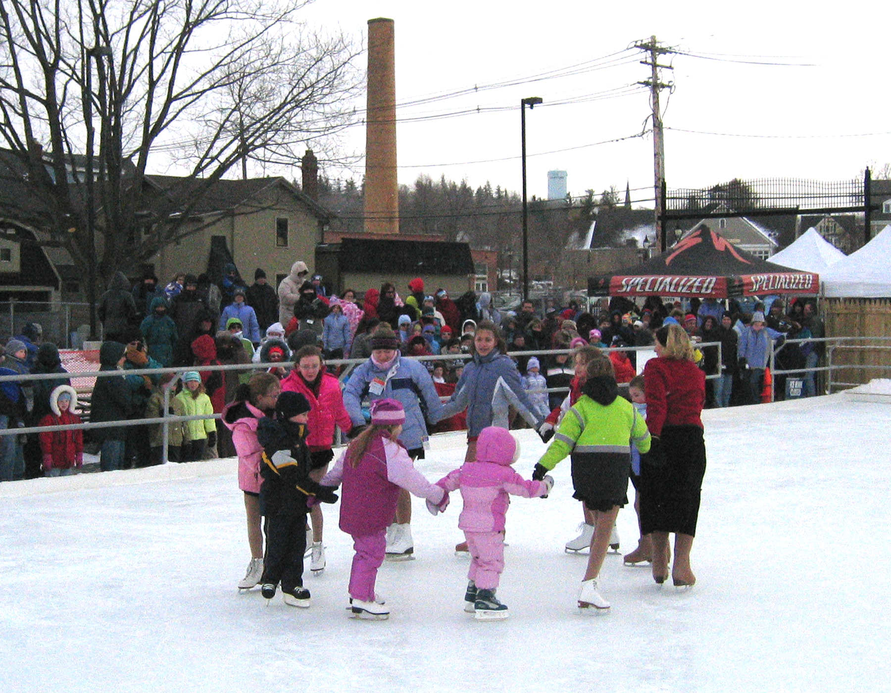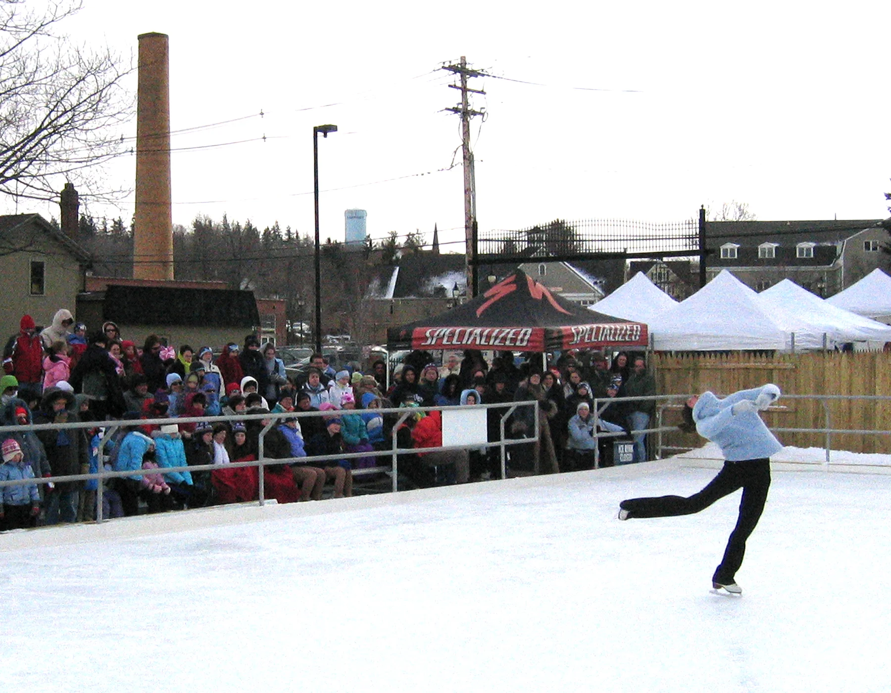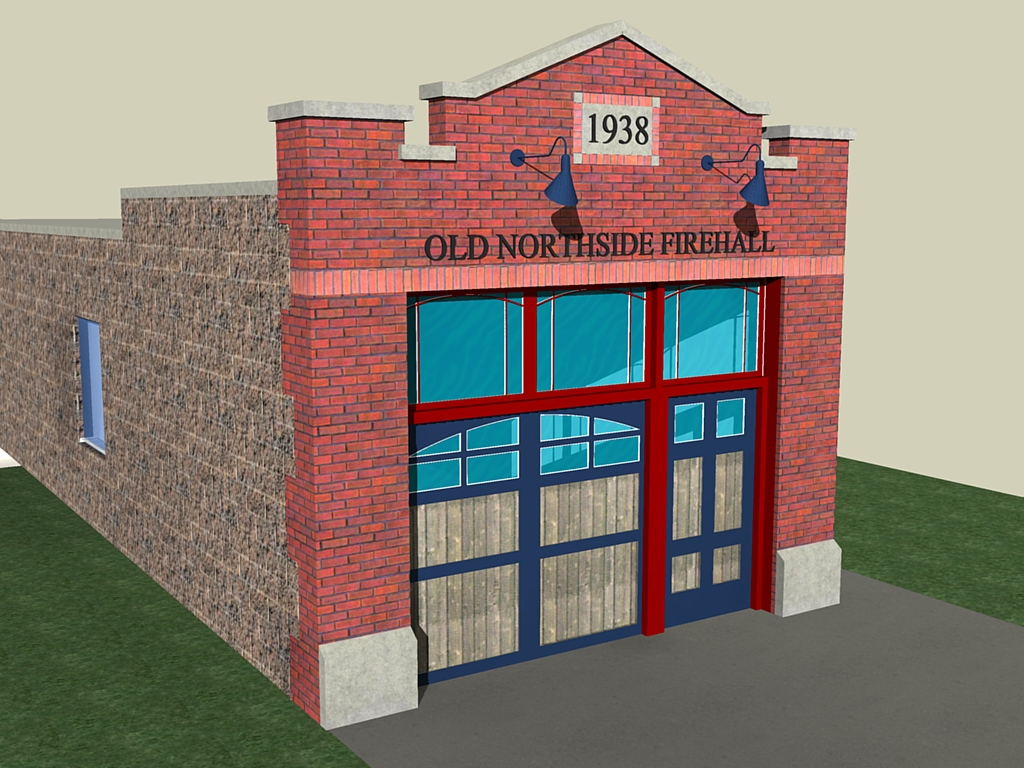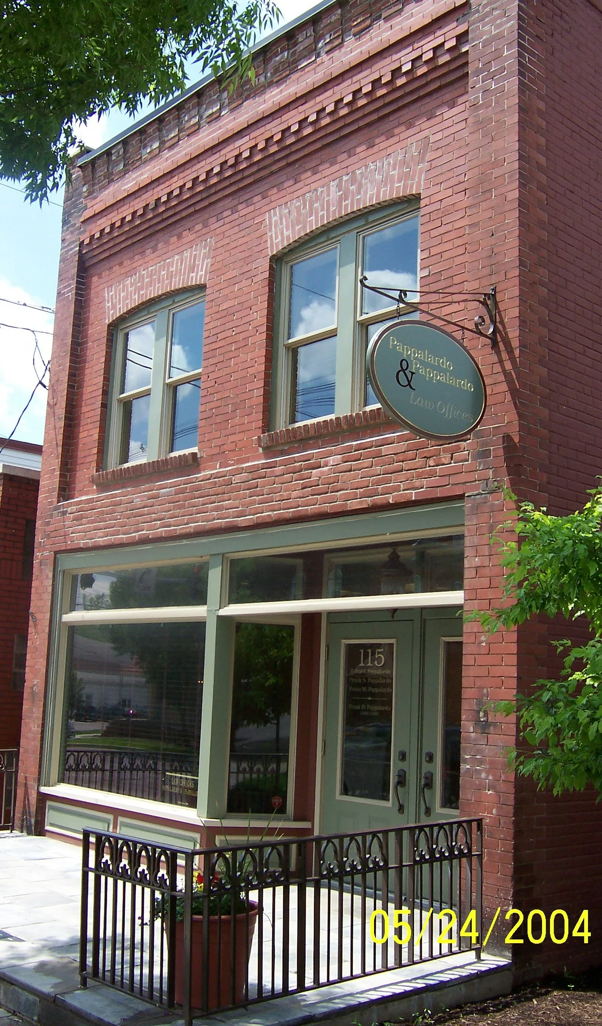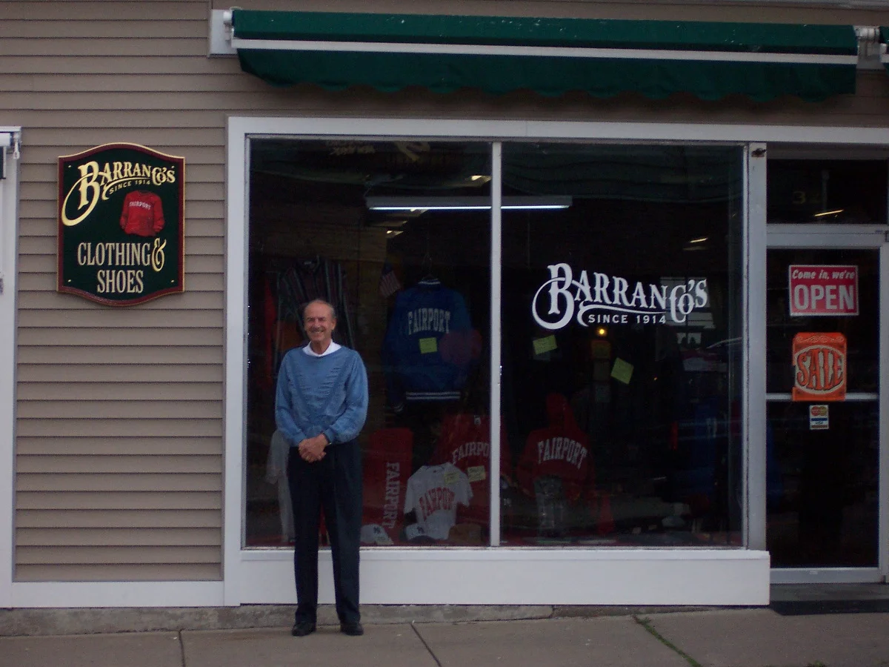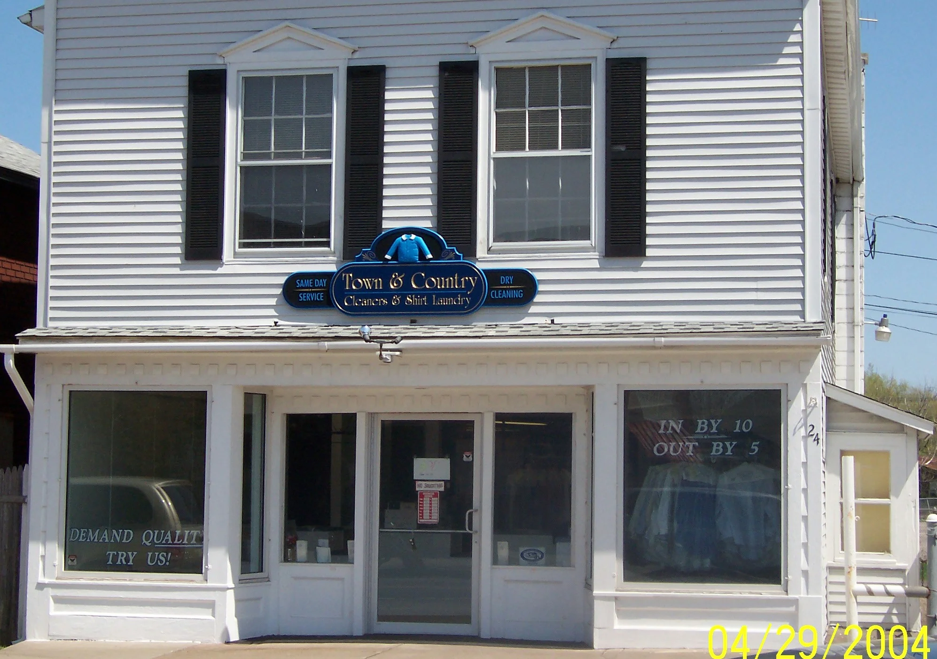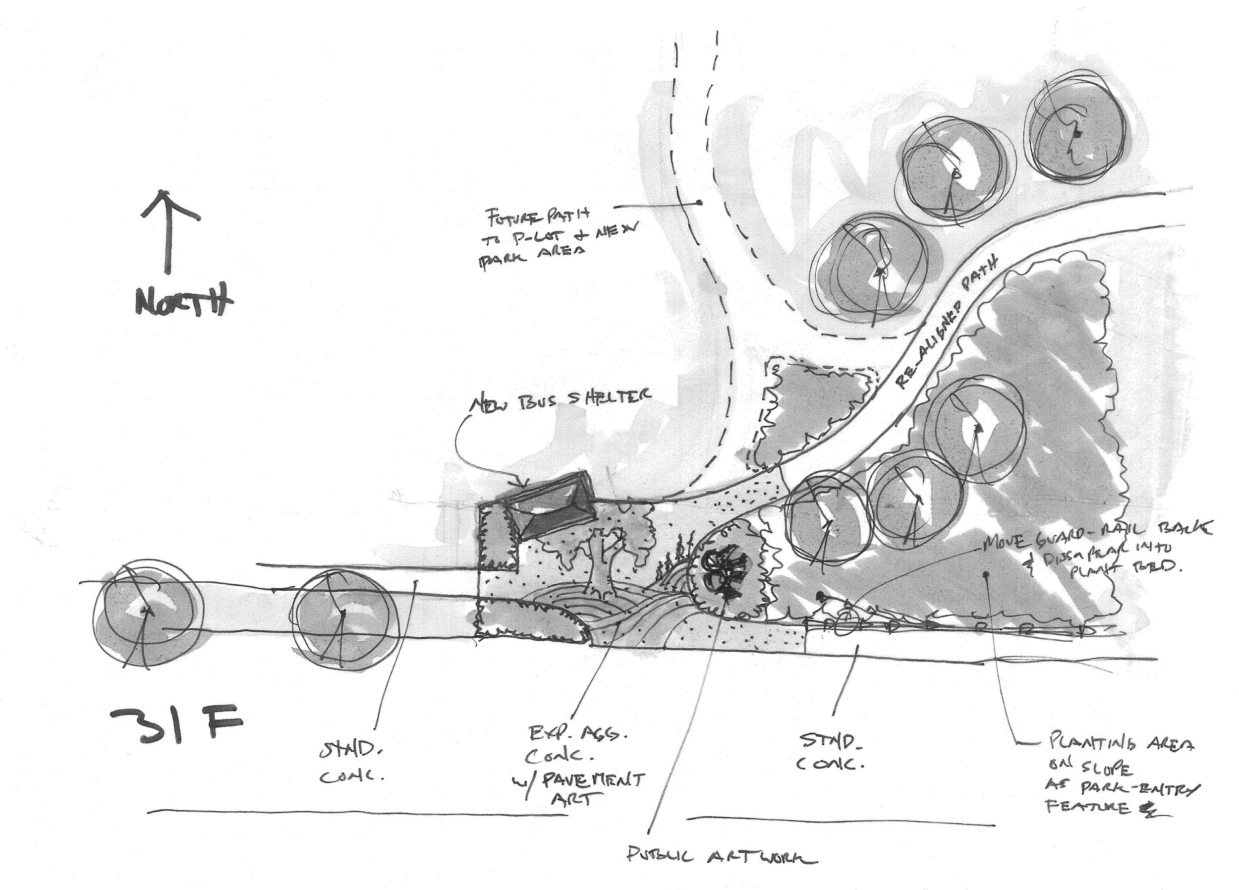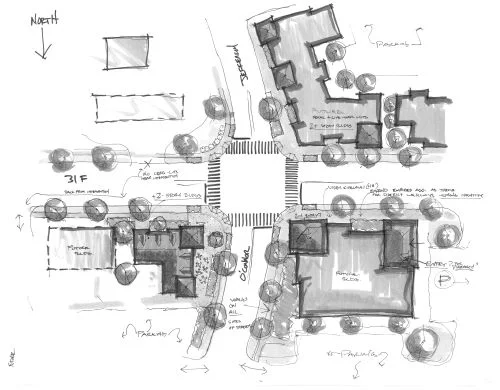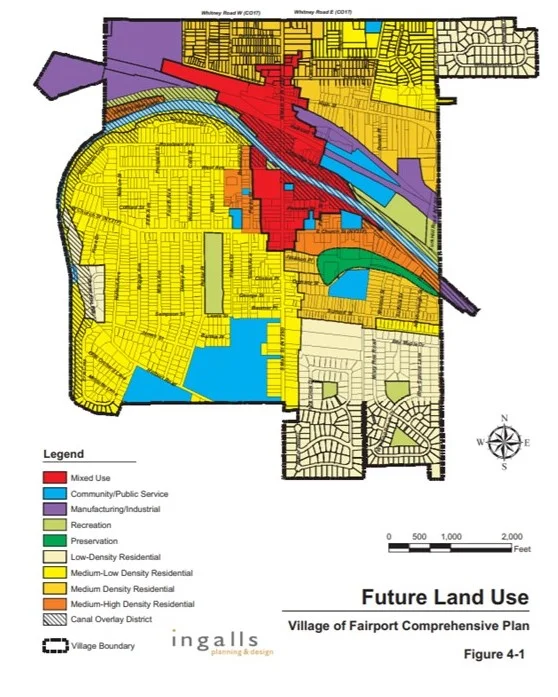Design committee
Design Committee holds a charette to plan alternate traffic and pedestrian routes during the upcoming liftbridge reconstruction project. L-R Andy Spencer, Andy Martin, Jessica Kruse, Joel Cuminale, David Kruse, and Randy Sickler.
Design Committee Roster
Andrew Spencer, Chair – Landscape Architect, BME
Al Bartolotta - retired City Planner, Tampa/St. Petersburg, FL.
Joel Cuminale – Designer/Owner, Turning Point Signs and Design
David Kruse – Traffic Engineer, SRF Associates
Andrew Martin – Urban Planner, Ingalls Planning and Design
Randal R. Sickler – Architect, SWBR
Chuck Smith – Architect/Owner, New Design Works
History of Accomplishment
Historic Fairport First Baptist Church - Completed $55,000 condition report/developed adaptive reuse concepts. Click here for - Concept Drawings of 1st Floor
Veteran’s Memorial at Potter Park - Condition assessment and design development of new memorial.
Public Art Program – created by Design committee-based team, adopted by the Village of Fairport. Click here for complete Fairport Public Art Plan
Historic Interpretive Signage – National Park Service/OCED grants, created 13 signs in the village.
Document containing all sign content
Ice Rink at Fairport Junction – Conceived and funded refrigerated rink in the heart of the village.
Façade Program - Administered Community Development Block Grants – Led to more than two-million dollars in private/public reinvestment in rehabilitating building facades in Fairport’s central business district.
Perinton Park - Completed conceptual designs for a new, formal pedestrian entrance to the park.
O’Connor Road Realignment -Provided design recommendations for the new intersection at Jefferson Rd. and the 31F (Fairport Rd.).
Design Standards – Committee drafted design district overlay to guide developers in their planning.
